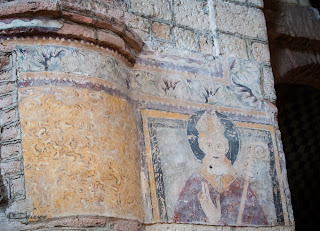 |
| 11th century mosaic floor depicting the month of June. |
Although the origins of Saint Philbert’s are unclear, it is
believed that Valerian brought Christianity to Tournus near the
end of the second century. He was
beheaded there and buried on the spot where the crypt was later constructed. Following
Valerian’s martyrdom, Tournus became a popular pilgrimage destination and the Benedictine
monastery prospered and grew.
 |
| Remnants of frescoes give an indication of the original appearance of the sanctuary. |
In 1006 the original abbey church was destroyed by fire.
Construction of a new building was begun immediately and continued for the next
century. The sequence of construction is not clear, however it is
thought that the western end of the building, including the chevet, radiating
chapels and transept were completed first. They were later reworked, and therefore appear to date from a later period. Work was then begun on the narthex and nave, and the entire sanctuary was completed
and consecrated in 1120.
The crypt, which is located under the choir, is believed to predate the fire of 1006, and may have been built at the end of the 10th century. This is a dark, evocative place, with three square chapels radiating off of a central apse. Slender columns, several of which date to the Roman era, support the choir above.
The crypt, which is located under the choir, is believed to predate the fire of 1006, and may have been built at the end of the 10th century. This is a dark, evocative place, with three square chapels radiating off of a central apse. Slender columns, several of which date to the Roman era, support the choir above.
 |
| The small columns at the back date to the Roman era. |
Public access to the main sanctuary is through the narthex,
a somber space decorated with the remnants of frescoes, including a 12th century Christ in majesty. This space, which is almost entirely devoid of light, leaves
the visitor completely unprepared for the sanctuary that lies beyond. Stepping
into the nave is like stepping into a warm bath of light. The entire sanctuary
is built of pinkish stone that lends a rosy glow to the interior and, despite the enormous cylindrical columns, the space seems to soar in a way that anticipates the
verticality of the Gothic style that would follow. Originally the interior
walls and columns were covered with plaster and painted decoration. Virtually all of this material was removed in the early 20th century, exposing the pinkish stone.
 |
| Note the window high in the side wall on the right. A second window is visible in the side aisle at the bottom. |
 |
| Underneath her gilding Notre Dame la Brune is dark brown wood (hence the name) . |
 |
| Column capital in Saint Michael's Chapel, located over the narthex |
Located adjacent to the south side of the church are a peaceful cloister, the salle capitulaire, the refectory and a wine cellar. The only building that is missing is the monks' kitchen, which was demolished in 1656. These buildings, together with the church, comprise the only ensemble of 12th century Romanesque buildings conserved in Europe.
 |
| The Cloister |





No comments:
Post a Comment